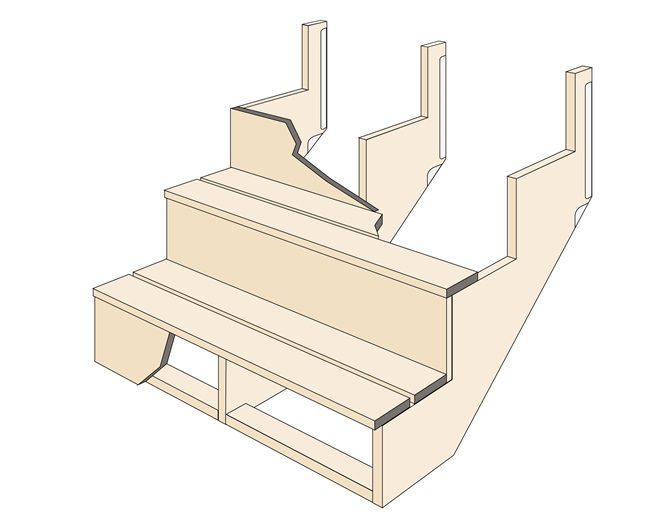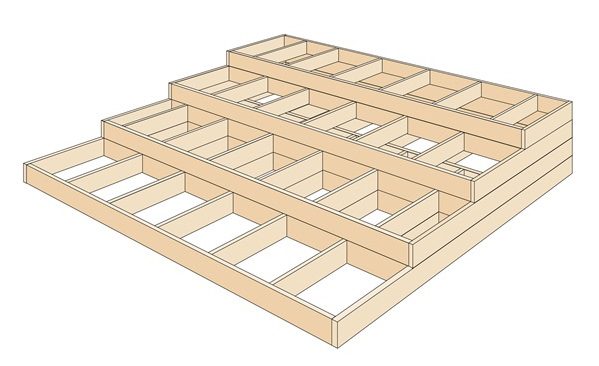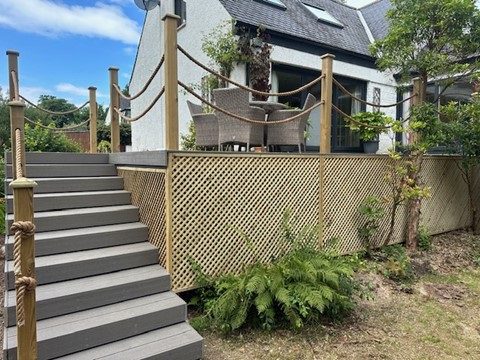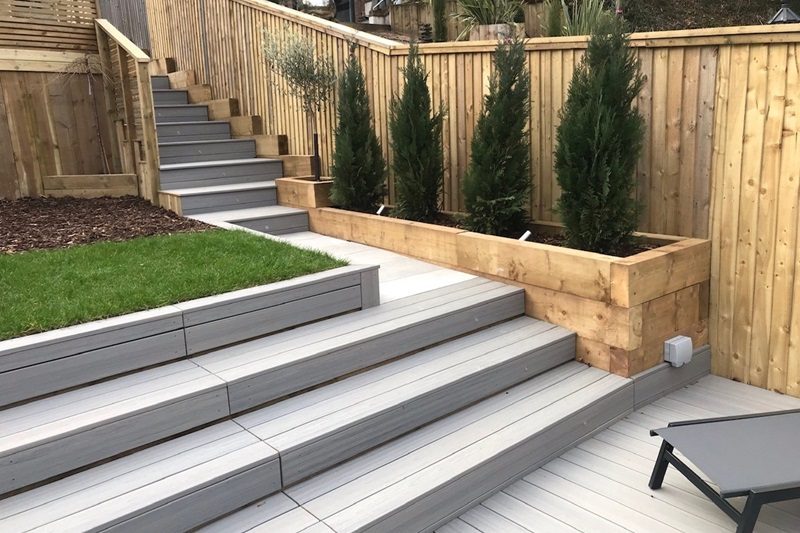Decking steps made from composite deck boards are a popular way of building attractive steps to reach raised decking areas or areas of a sloping garden. If your project needs steps, we can help you understand:
- How to build deck steps with composite boards
- The difference between decking step frames (stringer and box frames)
- How to add a handrail to decking steps
Let’s step to it.
Can you use composite decking to build steps?
Yes! Composite decking is the perfect alternative to timber for constructing steps. Composite boards have a split, splinter, and slip resistant surface which makes them safe and comfortable underfoot. Their composition means they’re durable, long lasting, and extremely easy to maintain, too.
Overall, composite decking is an extremely safe, sustainable, and stylish option for deck step construction. Here at Ecodek, we offer a range of composite decking which is easy to use and can transform gardens. Our collections include reversible ribbed and grooved boards and woodgrain designs to heavy duty decking.
How to build decking steps with composite decking
The installation of composite decking steps can be quite tricky and requires planning and precision. However, our step-by-step guide to the construction stages (pun intended) and the things you need to consider when installing composite decking steps is here to help.
1. Measure the requirements for deck steps
Firstly, you need to work out the height (also known as the ‘rise’), width, and depth (also known as the ‘going’ or ‘tread’) of the steps. These measurements will be specific to your project, but it’s worth remembering the following:
Part K of the Building Regulations (protection from falling, collision and impact) recommends deck steps with:
- A height or rise of 150mm to 220mm
- A minimum tread of 220mm
Part M of the Building Regulations (accessibility) recommends that steps have:
- A minimum tread of 280mm
- An ideal height or rise of 150mm to 170mm
NHBC standards states that external steps that are not considered under building regulations should:
- Have a maximum rise of 220mm
- Have a minimum tread of 220mm
- Be uniform
Head to this article for more information about building regulations and planning permission: Planning permission for decking.
In general, most garden steps are no higher than 200m or lower than 75mm, because anything less than this can be a trip hazard. Often the tread is between 300 to 450mm deep. Your overall aim for deck steps should be to make it easy to walk up and down them, so a lower riser height (e.g. 120mm) is usually accompanied by a deeper tread (450mm), and vice versa.
2. Choose the right decking steps frame
There are two main types of framework you can use to construct the subframe for composite decking steps. These are known as stringer or box frames.
Stringer steps
A stringer is a frame support that runs diagonally from the top decking subframe, down to the base of the steps. It’s usually made from pressure-treated timber and can be bought pre-made or cut to size.
Stringers are positioned in parallel a certain distance apart from each other (maximum spacing, dependent on the load) to form the framework for the deck steps to be built around.

How to build composite steps with a stringer frame
Once your measurements have been taken and are correct (as above), you can either:
- Buy stringers to fit the requirements
- Make them yourself from timber using a carpentry square and saw to form and cut out the rise and tread of each one.
At the top of the steps, fix the stringers with connectors. We advise you to reinforce the area where the stringer meets the deck with a stair header. To safely fix the stringer framework at the base of the steps, anchor with a base plate – preferably a concrete footing. This, in turn, is attached to the landing pad (usually the ground, but this could also be to another deck). Make sure you use galvanised steel screws and bolts for all fixings.
Box steps
A box frame is a series of boxes, usually constructed from pressure treated timber boards and joists, but could also be made from metal or composite. A box is made for each step layer and then stacked and fixed on top of each other to form a run of steps.
This option often allows for more flexibility in the step design, as each step dimension and measurement can be checked before installing for maximum precision.

How to build composite steps with a box frame
To create a box frame, first ensure your measurements are correct (as above). Next construct the box frameworks and infill with joists to strengthen the structure. Finally, secure the boxes to the decking subframe at each intersection using the appropriate fixtures and fittings (as recommended by the manufacturer).
Learn more about our composite joists and support beams or for more advice surrounding deck frames and bases, read: Things to consider when building a base.
3. Fixing the composite decking boards
Once you’ve constructed the step frame, you can start installing the composite decking boards. Ecodek deck boards can be used as both treads and risers to create a beautifully coordinated set of steps. But make sure you consider the gaps required between boards when working out your measurements!
Once you’ve cut the boards, you can start fixing them directly onto the framework using the correct fittings (coloured screws or clips). We recommend the ‘nosing’ or overhanging front lip of the step to be at least 16mm.
Why not take decking one step further and mix and match different coloured decking at different levels? We offer a range of board colours, including grey composite decking and brown composite decking, to suit all aesthetics. Check out our blog post to help choose the perfect composite decking colour.

4. Add a handrail to decking steps
Often projects with decking steps will require a handrail or balustrades to enhance safety and/or appearance.
If you’re following Building Regulations Part M or K, a handrail on one side is required on a flight of three or more steps. The rail should also be between 900 – 1000mm from the pitch line (the top of each step). And if the steps are 1000mm or wider, a handrail is needed on both sides.
Best practice for building decking steps
To ensure a smooth composite deck step installation make sure you:
- Always follow the composite decking manufacturer’s installation instructions
These will provide you with all the information you need for a smooth installation, from what spacing is required, to which fixtures and fittings you need to use.
Ecodek installation guides - Remember, safety must always come first
Use the appropriate PPE to ensure you are protected from tools, dust and debris. - Always measure twice and cut once
This will save you both time and money in the long run. - Ensure your steps are level and consistent in terms of height and depth
Make sure you’re aware of building regulations for safety and accessibility, and other planning permission considerations.
Deck steps from Ecodek
If you’re looking for a composite decking step supplier, we’ve got you covered. Call our experts on 01978 667 840 and check out our other resources, like technical product data, to ensure your installation runs smoothly.
